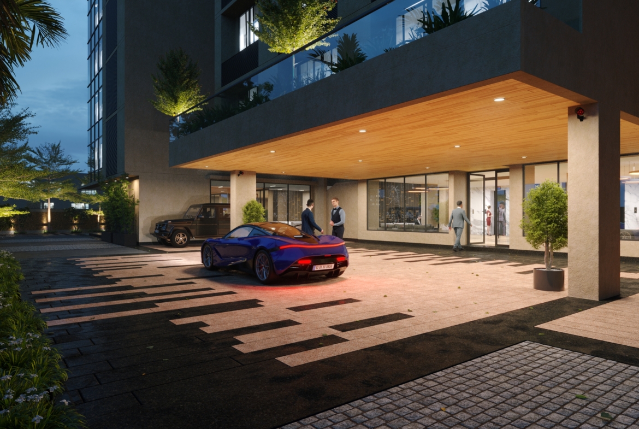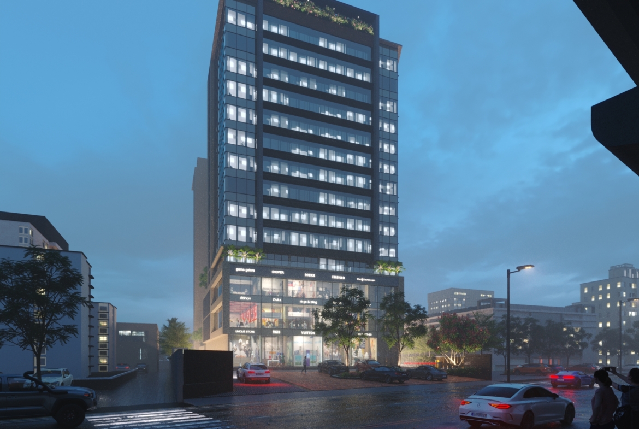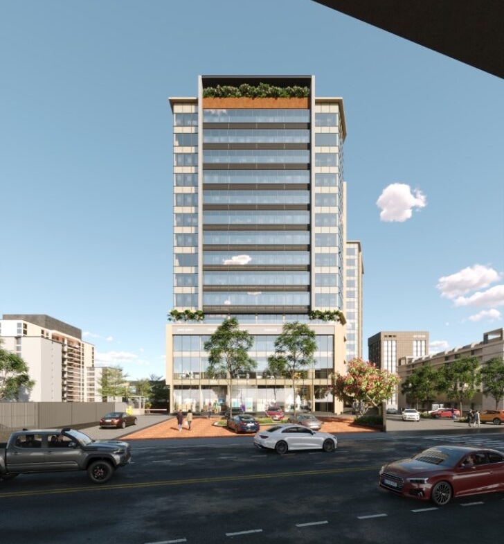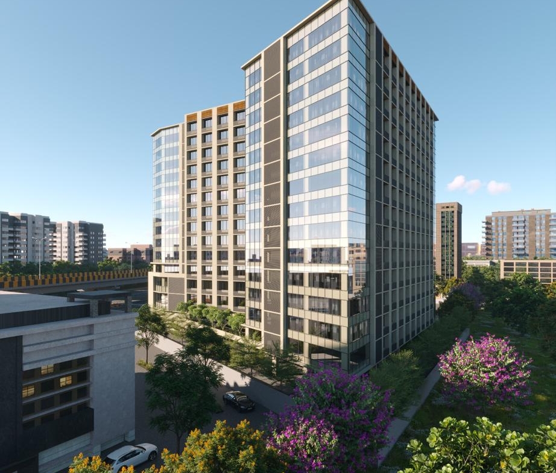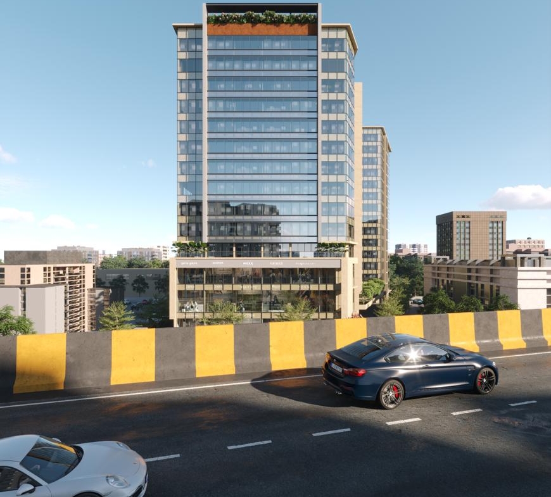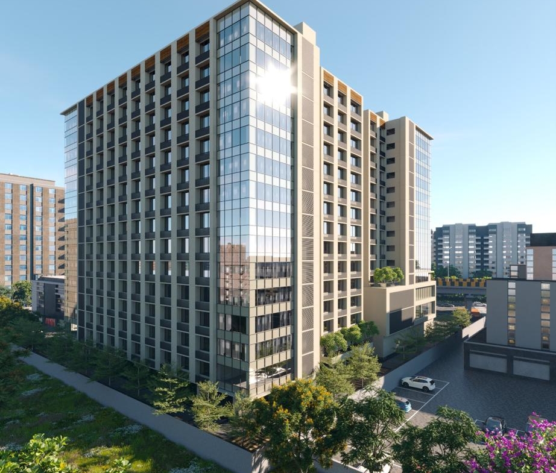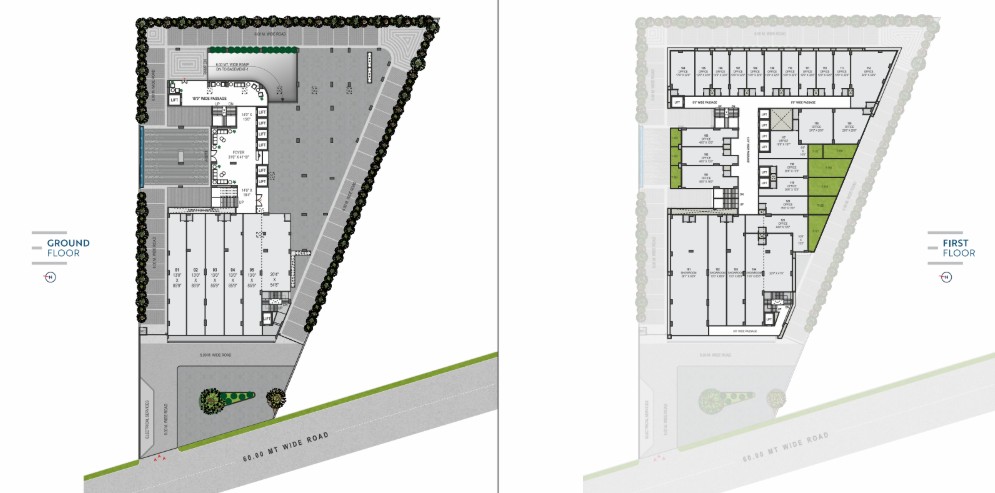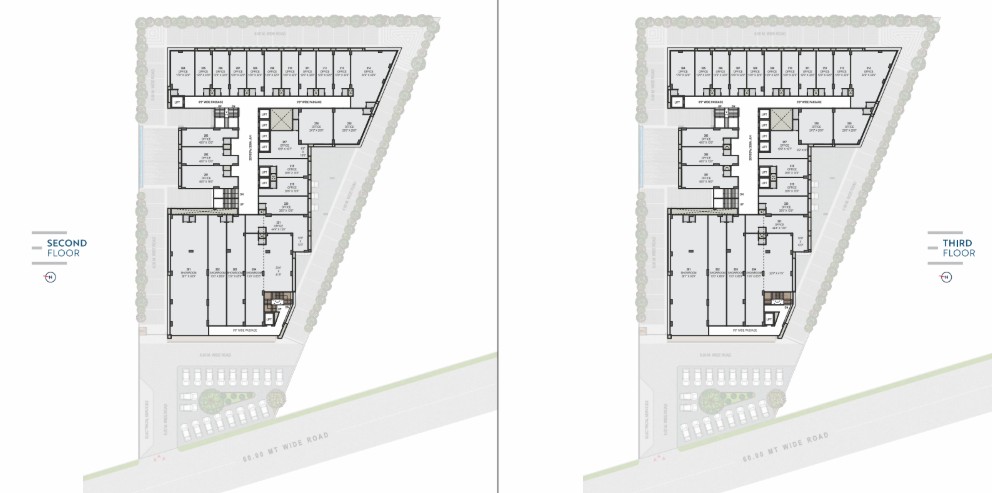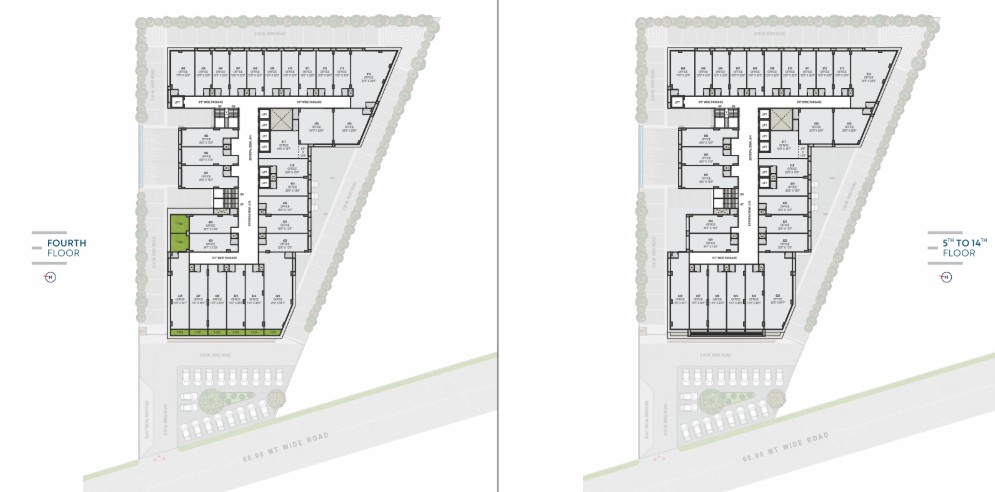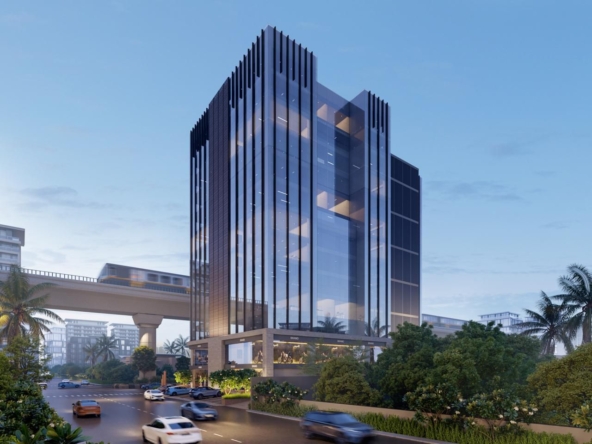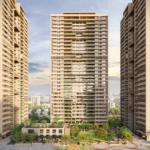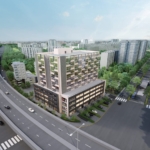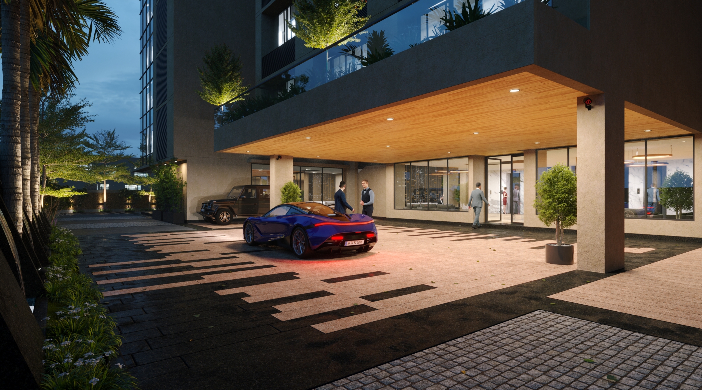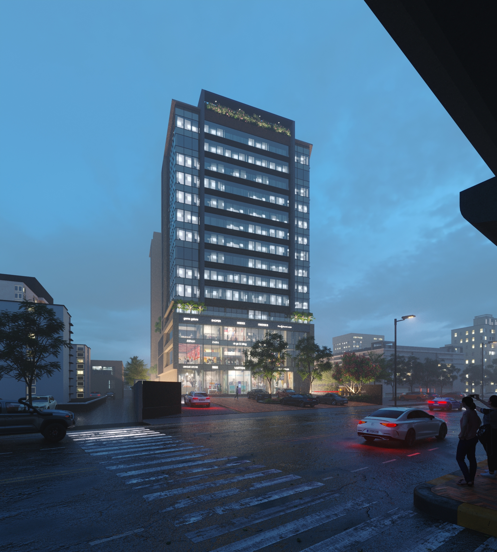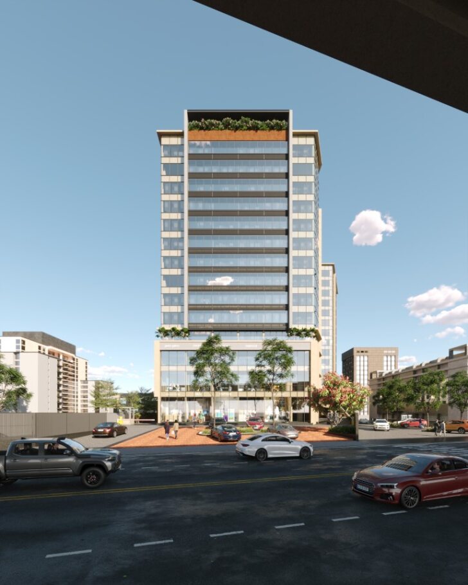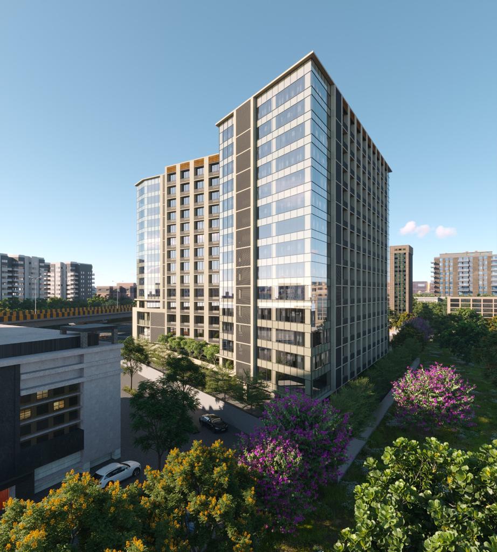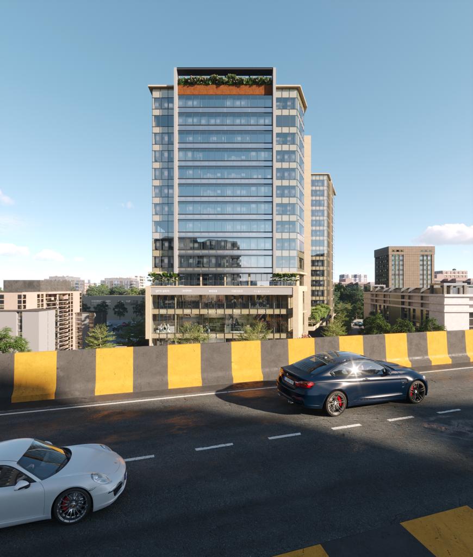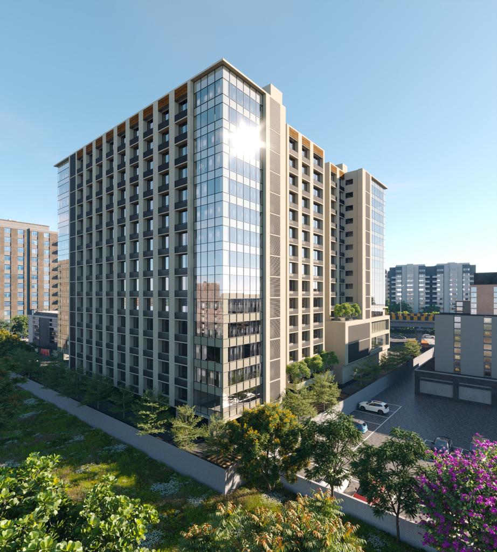Overview
- Office, Showrooms, Commercial
- 731 Sf Onwards
- May-2026 Approx
Description
The Prime is a commercial project in Ambli Bopal , Ahmedabad West. The project offers commercial properties, including 393 office spaces and 15 showrooms. It’s designed to maximize visibility and attract high footfalls, with units ranging from 731 to 1995 sq ft
Specifications :
- STRUCTURE : Earthquake resistant R.C.C. frame structure
- ELECTRIFICATION : Branded cable wiring & modular switches with ISI standard fitting of good quality
- ELEVATORS : 8 high speed elevators with One exclusive service elevator. Separate elevators for directors and owners.
- DOOR : Attractive main door using laminated sheet with wooden frame.
- FLOORING : 600mm x 600mm Vitrified tiles of standard make all area of each office and comman passage.
- WINDOW : Anodized aluminum frames and glass facade.
- TOILTETS : Concealed plumbing fittings. Sanitary-Jaguar/Cera or equivalent. CP Fittings – Jaguar or equivalent. Dual plumbing system for use of recycled water.
- PAINT : Weather resistant acrylic paint on exterior surface. Internal walls finished with wall putty. Acrylic paint on all common area & interior surface.
- FIRE SAFETY : Fir hydrant & fire extinguisher system as per the guidelines of NBC.
Amenities :
- Terrace Cafe
- 3 level basement parking
- Well fire system
- 8 Highspeed elevators
- Waiting lounge
- CCTV Camera
- Hightech Security
Brochure
The Prime
Contact Information
View ListingsSimilar Properties
Sanghvi Centroid
Iskon Ambli Road- 1934 Sf onwards Super Built Up
- Office, Showrooms, Commercial
Neither Futurecity Real Estate nor third parties provide any warranty or guarantee as to the accuracy, timeliness, performance, completeness or suitability of the information and materials found or offered on this website for any particular purpose. You acknowledge that such information and materials may contain inaccuracies or errors and we expressly exclude liability for any such inaccuracies or errors to the fullest extent permitted by law. Users are strongly advised to exercise independent due diligence from other sources before relying upon any information or material published on website before taking any kind of decisions with respect to the listings of properties/projects and including but not limited to any other services provided on the website.

