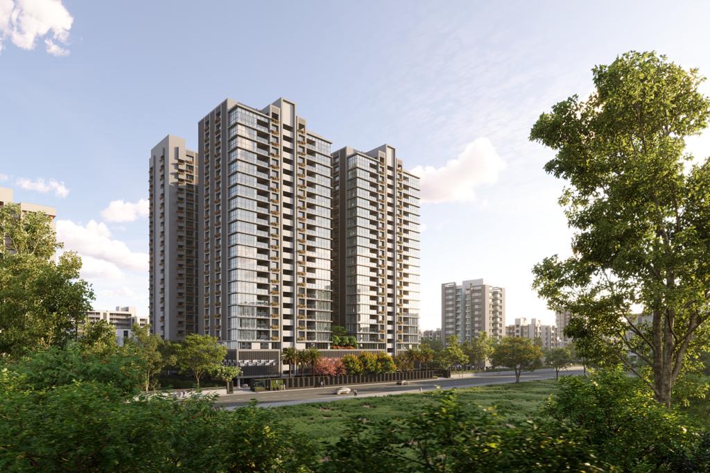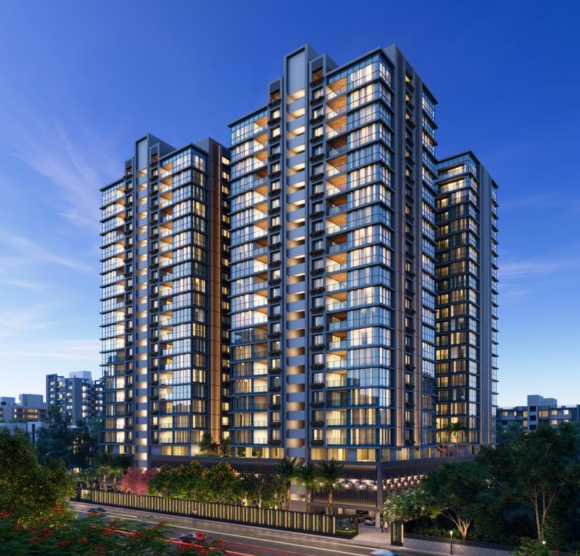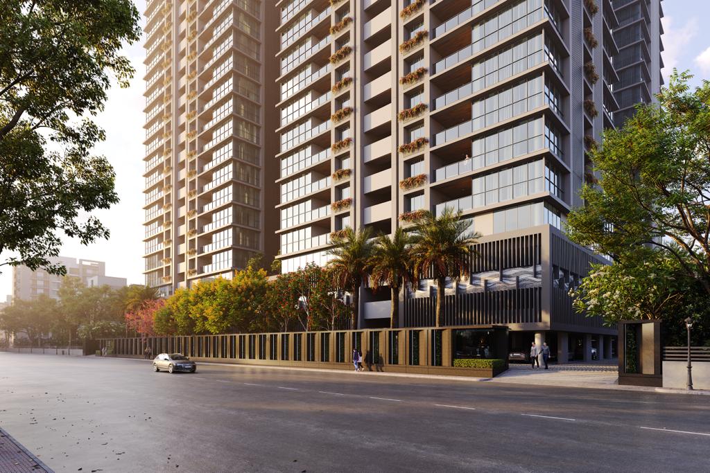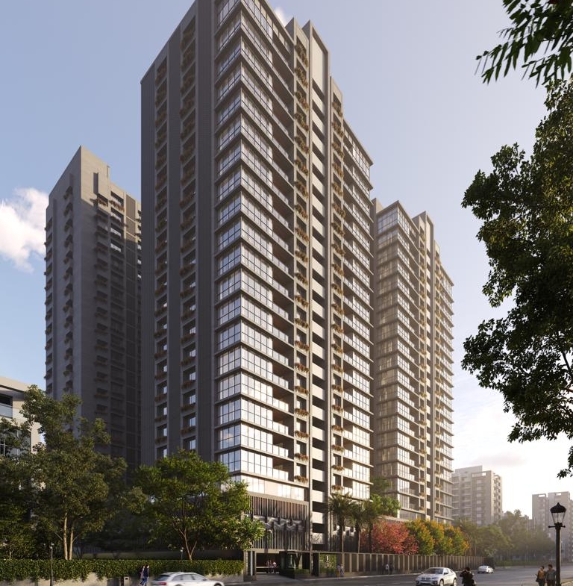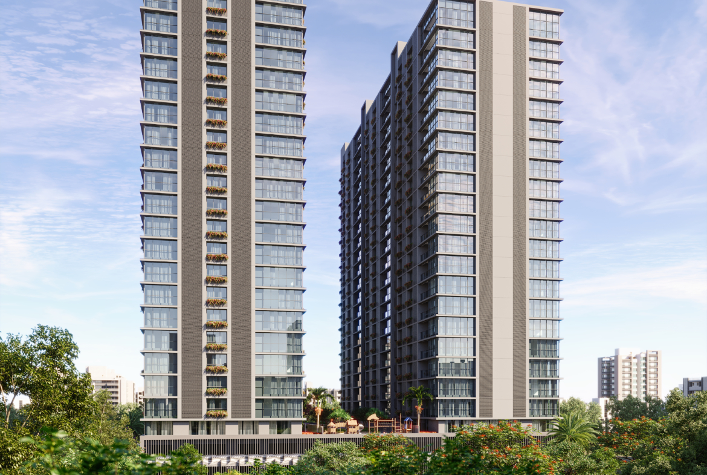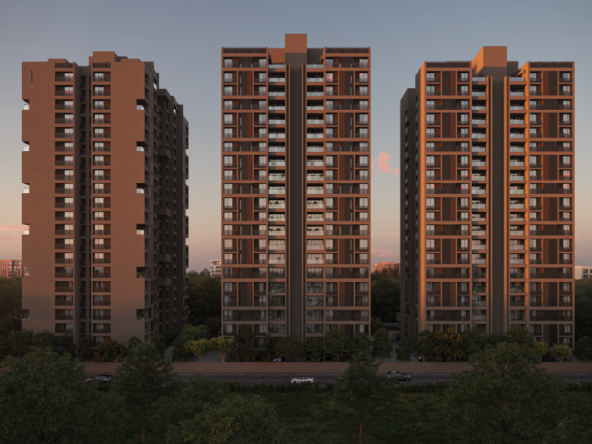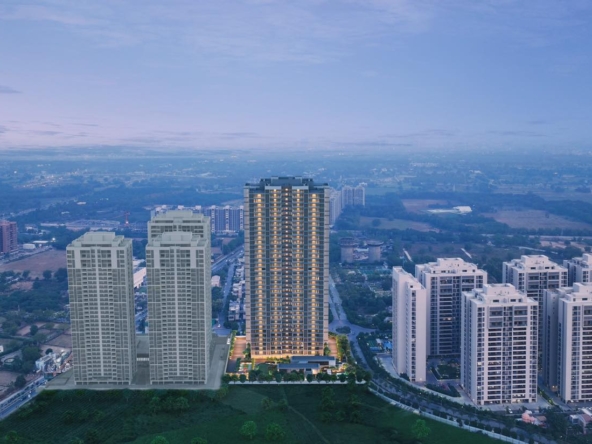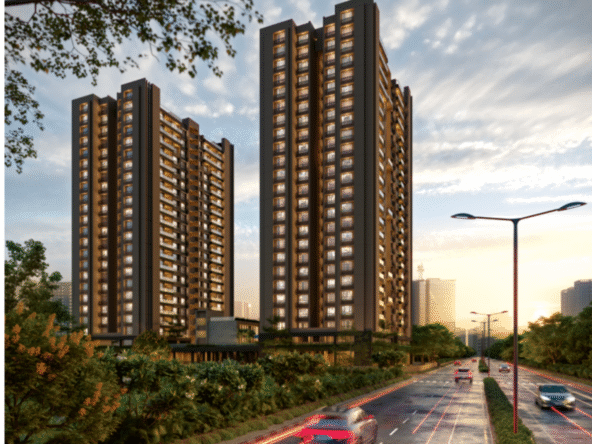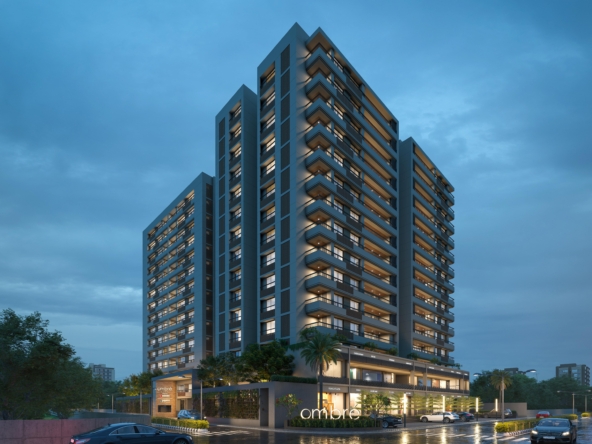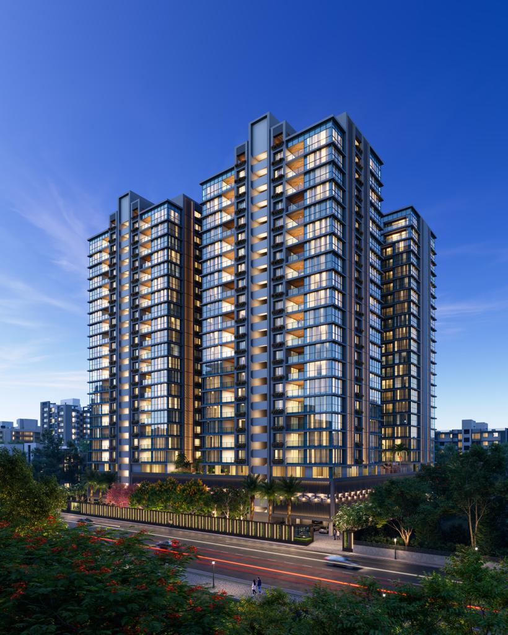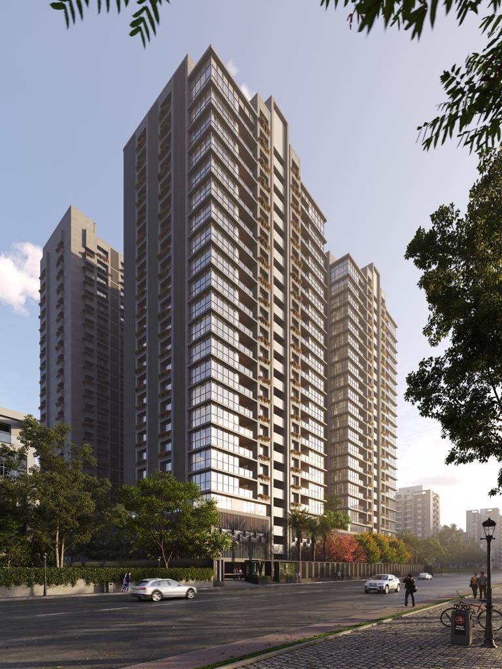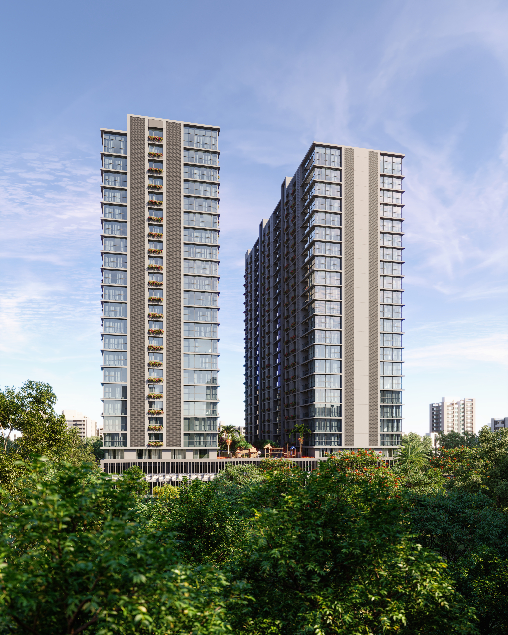Overview
- Apartment, Residential
- 4 & 5
- 6100 to 8650
- Dec -2026 Approx
Description
The Bellagio is positioned as an ultra-luxury address in West Ahmedabad, offering ultra-spacious 4/5/6 BHK units, top-grade finishes, premium amenities, and a well-connected, upscale neighborhood.
Keypoints of the project :
Location : Off Iskon Ambli Road
No. of Towers : 5
No. of Units : 133
Height : G+22 Storey Building
Floor Planning :
4 Bhk – Each Floor Two Apartments
5 Bhk – Each Floor Single Apartments
Unit Size :
6100 & 6120 Sf – 4 Bhk
8550 & 8650 Sf – 5 Bhk
Specifications
Structure : Earthquake resistant structure as per seismic design
Exterior : Double coat mala plaster with texture paint
Internal : Single coat mala plaster except ceiling with white putty finish.
Flooring : Premium quality tiles flooring in drawing, living and bedrooms. Kota/marble/tiles flooring in wash area. Anti skid flooring in bathrooms.
Plumbing and Sanitary : Concealed plumbing with premium quality pipes and fittings for water supply and drainage. A comman bore well and distribution system will be installed for continues water supply. All bath/toilet/sanitary fitting will be premium brands.
Electrification : 3 Phase concealed ISI wiring with premium modular switches.
Doors and Windows : Decorative main door with wooden/ply framing with laminate or veneer finish. Flush door in internal area with MS/wooden/marble framing ply. Powder coated/anodized aluminum section windows.
Security : Provision of CCTV camera in parking and other internal area. Entrance gate with security cabin.
Project RERA No : PR/GJ/AHMEDABAD/DASKROI/AUDA/RAA11972/190623
Brochure
Amenities
- Allotted Car Parking
- Banquet Hall
- Cafe Lounge
- CCTV Camera
- Children Play Area
- Club House
- Entrance Foyer
- Gazebo
- Gym
- Indoor Games
- Intercom Facility
- Jacuzzi
- Landscape Garden
- Library
- Lush Green Gardens
- Main Lift & Service Lift
- Mini Theatre
- Outdoor Games
- Pick up-Drop off Zone
- PNG Connection
- Private Foyer
- Security Cabin
- Security Systems
- Senior citizen sit outs
- Service Lift
- Spa-Salon
- Swimming Pool
- Temple
- Toddler Play Area
- waste disposal
- Water Body
Contact Information
View ListingsSimilar Properties
Riviera Bliss
South Bopal- Beds: 3 & 4
- Parking: 2 & 3
- 2420 & 3960 Sf Super Built Up
- Apartment, Residential
Riviera Palacio
Shela- Beds: 4 & 5
- Parking: 3 & 4
- 7066 & 8358 Sf Super Built Up
- Apartment, Residential
Swati Signia
Prahladnagar- Beds: 4
- Parking: 3
- 3768 & 3774 Sf Super Built Up
- Apartment, Residential
Rashmi Ombre
Shantipura- Beds: 3 & 4
- Parking: 2 & 3
- 2586-2645 & 3850 Sf Super Built Up
- Apartment, Residential

