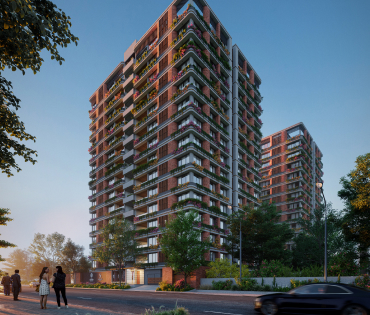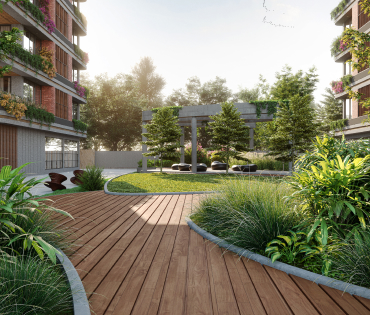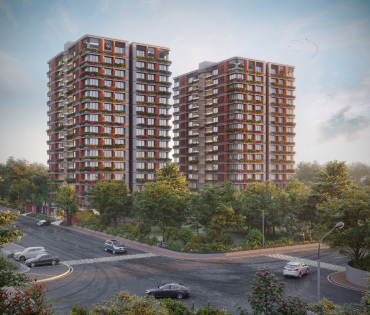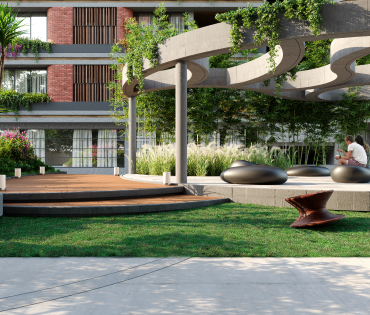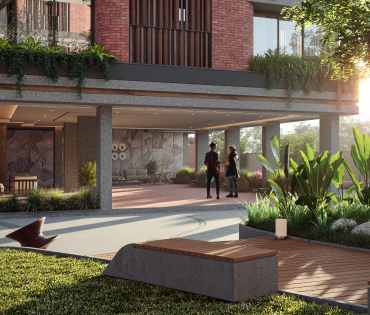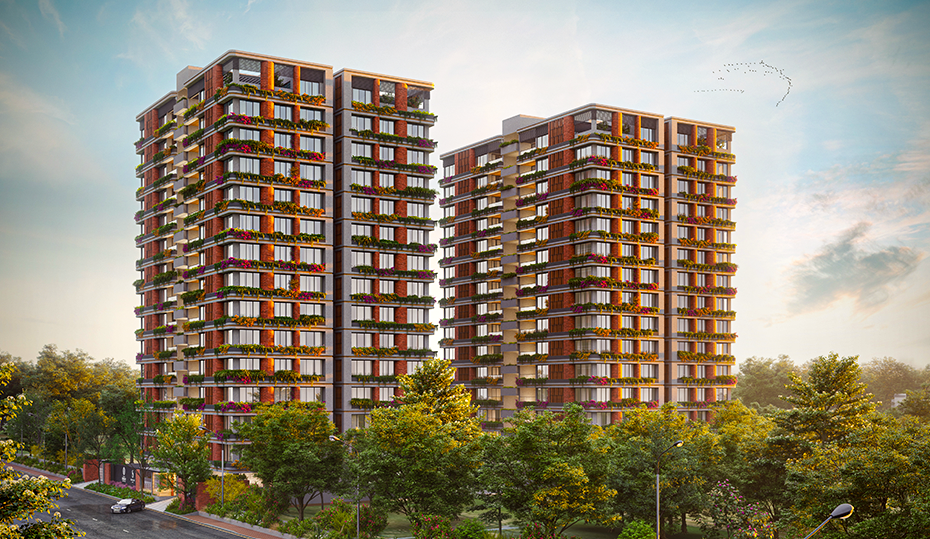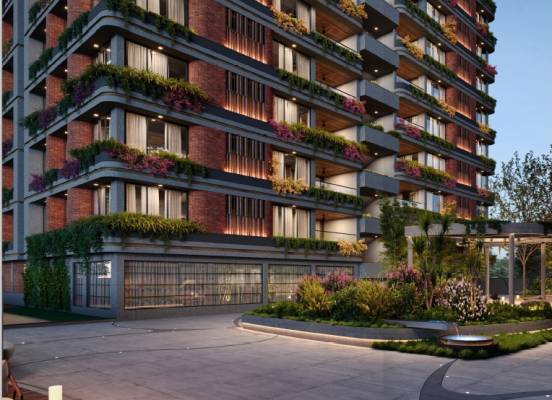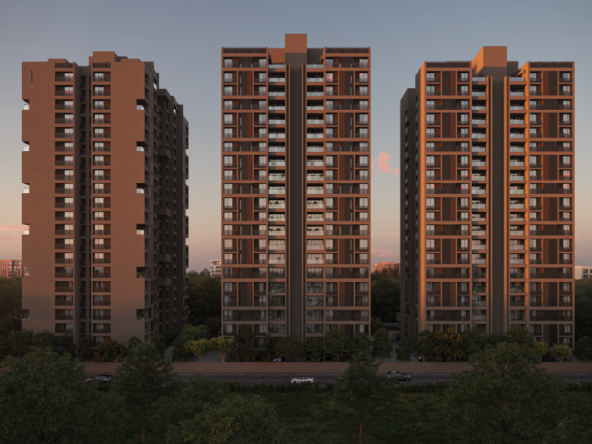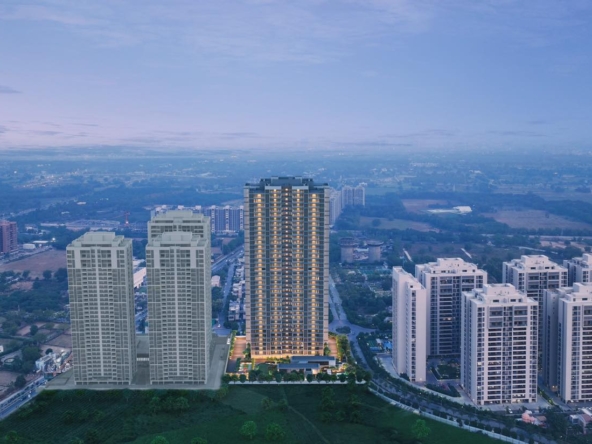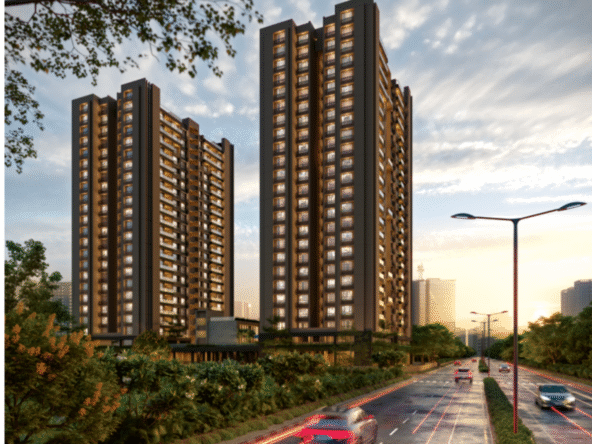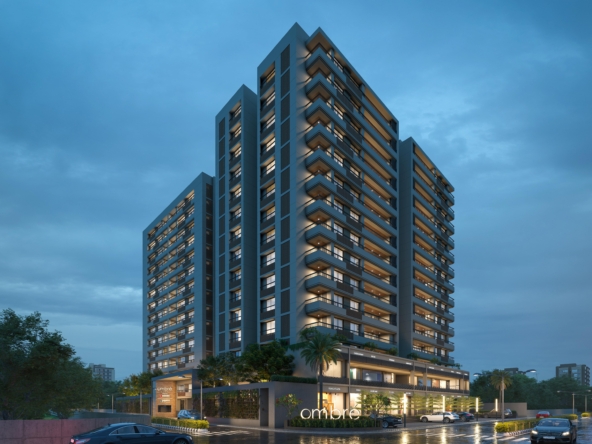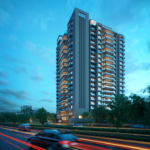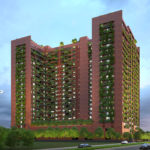Overview
- Apartment, Residential
- 4 & 5
- 3440 & 3700
- April - 2026 approx
Description
Manor Ananda is a premium residential project by Sanghavi Realty, located on Iskcon-Ambli Road in the upscale Ambli area of Ahmedabad, Gujarat. This development offers a blend of luxury living and eco-friendly design, making it an attractive option for discerning homebuyers.
KEY POINTS OF THE PROJECT
- Location : Off Iskon Ambli Road
- Total No. of Tower : 2
- Total No. of Units : 104
- Total No. of Floor : 14
- 3440 & 3700 Sf : 4 Bhk
- 6900 & 7500 Sf : 5 Bhk Duplex
- Each floor 4 units
- Project Rera No : PR/GJ/AHMEDABAD/AHMEDABADCITY/AUDA/RAA11315/030323
Brochure
Manor Ananda brochure
Contact Information
View ListingsSimilar Properties
Riviera Bliss
South Bopal- Beds: 3 & 4
- Parking: 2 & 3
- 2420 & 3960 Sf Super Built Up
- Apartment, Residential
Riviera Palacio
Shela- Beds: 4 & 5
- Parking: 3 & 4
- 7066 & 8358 Sf Super Built Up
- Apartment, Residential
Swati Signia
Prahladnagar- Beds: 4
- Parking: 3
- 3768 & 3774 Sf Super Built Up
- Apartment, Residential
Rashmi Ombre
Shantipura- Beds: 3 & 4
- Parking: 2 & 3
- 2586-2645 & 3850 Sf Super Built Up
- Apartment, Residential
Neither Futurecity Real Estate nor third parties provide any warranty or guarantee as to the accuracy, timeliness, performance, completeness or suitability of the information and materials found or offered on this website for any particular purpose. You acknowledge that such information and materials may contain inaccuracies or errors and we expressly exclude liability for any such inaccuracies or errors to the fullest extent permitted by law. Users are strongly advised to exercise independent due diligence from other sources before relying upon any information or material published on website before taking any kind of decisions with respect to the listings of properties/projects and including but not limited to any other services provided on the website.

